farakassim
PROJECT 1 - Modelling an Architectural Design
This page will detail the steps I took to complete the Casa Mariam house by Antonio Altarriba Architects utilizing the programs Autocad, Rhinoceros 5.0 and 3ds Max by Autodesk. I included screenshots of each crucial step I took to achieve the final result with which I attached the renderings of the completed model as well as test renderings.
1.Scaling and Tracing in AutoCAD.

I began by inserting the plans of Casa Mariam which I obtained from the website Archdaily, into AutoCAD. After which I rescaled them to the correct size and dimensions using the appropriate commands and techniques in AutoCAD. Once I had the correct sized drawings, I began to trace the plans making sure to distinguish my layers for easy recognition during the modelling process later.
2.Completing plans, exporting to Rhinoceros.

After retracing all the important elements from the plans, the file is ready to be exported to Rhinoceros 5.0 for modelling.
3.Extrusion of floor slab.

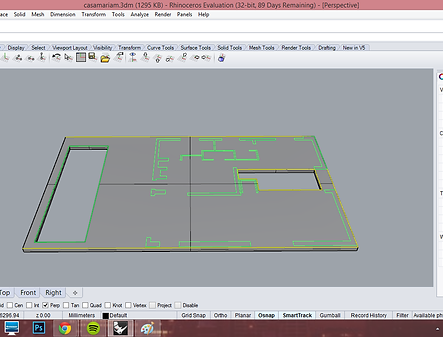
Following successful exportation to Rhinoceros, consequent extrusion of ground floor slab. Used polyline, move, extrudecrv, cap and makehole command.
4.Extrusion of walls.
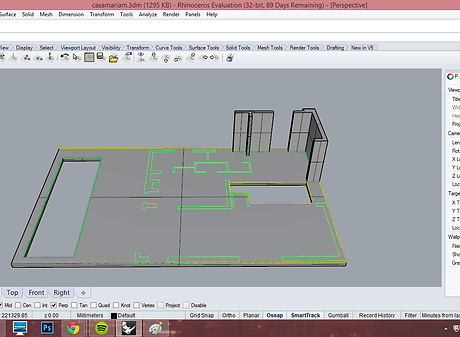
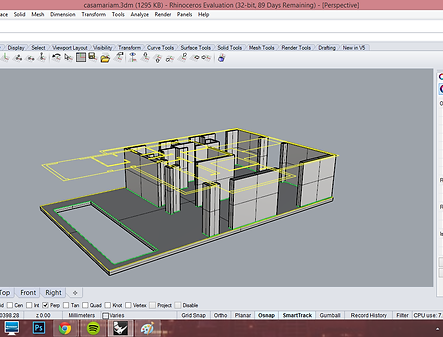
Begin extruding ground floor walls, used polyline, box, cap and extrudecrv commands. Once done, I placed the first floor plan above the ground floor walls in it's correct position using the ground floor walls as reference.
5.Extrusion of walls.(First floor)


Begin extruding first floor walls. Once done, I placed the roof plan above the ground floor walls in it's correct position using the first floor walls as reference.
6.Finish basic form.

Extruded the roof thus completing the basic form of the house.
7.Doors and Windows.
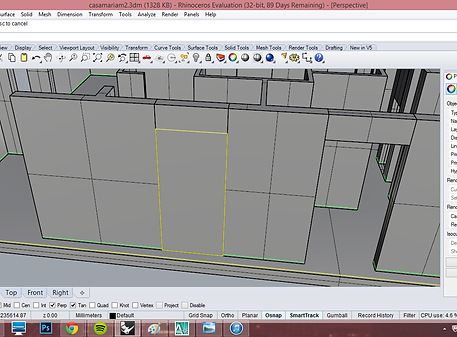

Proceeded with finishing doors and windows to their respective sizes and dimensions. Used the command makehole.
8.Columns.

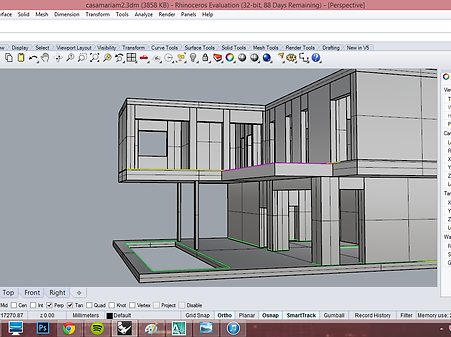
Extruded columns under cantilevered first floor.
9.Details.
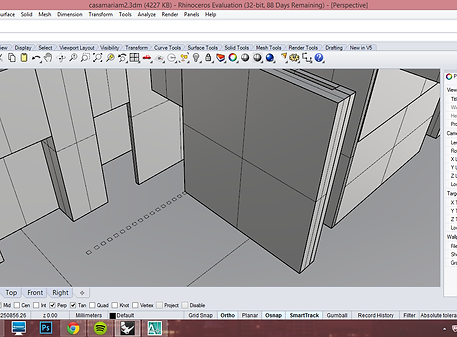

Individually extruded details of screen wall in the interior of the house.
10.Stairs


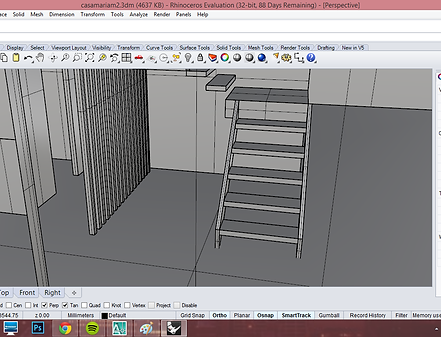
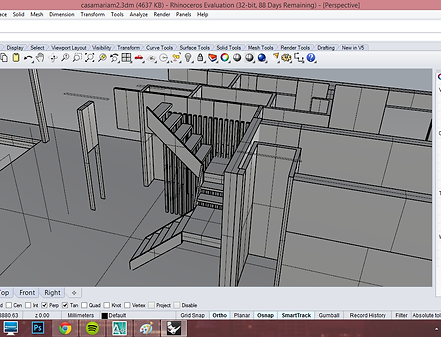
Created stairs by using the commands polyline, extrudecrv, cap, and move.
TEST RENDERINGS
 testrender2.jpg |  testrender3.jpg |  testrender4.jpg |
|---|
Did some quick renderings in Rhinoceros to test.
FINISHED RENDERINGS
 r14.jpg |  r13.jpg |  r15.jpg |
|---|---|---|
 r12.jpg |  r11.jpg |  r6.jpg |
 r7.jpg |  r8.jpg |  r9.jpg |
 r10.jpg |  r5.jpg |  r4.jpg |
 r2.jpg |
I exported the Rhinoceros file to 3dsMAX where I experimented with modifiers and daylight settings before using mental ray system to render the finished model of Casa Mariam sans material and lighting as seen above.